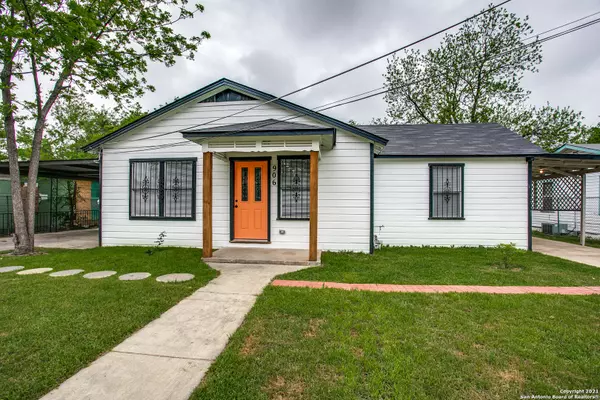For more information regarding the value of a property, please contact us for a free consultation.
906 ELDORADO ST San Antonio, TX 78225-1709
Want to know what your home might be worth? Contact us for a FREE valuation!

Our team is ready to help you sell your home for the highest possible price ASAP
Key Details
Property Type Single Family Home
Sub Type Single Residential
Listing Status Sold
Purchase Type For Sale
Square Footage 1,056 sqft
Price per Sqft $179
Subdivision Palm Heights
MLS Listing ID 1520223
Sold Date 06/09/21
Style One Story,Historic/Older
Bedrooms 3
Full Baths 2
Construction Status Pre-Owned
Year Built 1949
Annual Tax Amount $3,079
Tax Year 2020
Lot Size 9,583 Sqft
Property Description
Single-family home fully remodeled with the new interior flow to allow better access and use of the very best in open concept design. The great room is an expansive living area open to dining and kitchen. Features include a large open kitchen with new cabinets, recessed canned lighting, ceramic tile backsplash with new hardware. The separate dining room has a picture window overlooking the front porch. The primary suite is separate from the secondary bedrooms and has high ceilings. Master bath w/ mosaic tile walk-in shower and updated guest bath. Beautiful spacious master suite with walk-in closet and full remodeled shower. Exterior features a fenced-in backyard with an outdoor shed. New updated features with remodel include, rot iron fencing, sod on the backyard, roofing updated this year.
Location
State TX
County Bexar
Area 2200
Rooms
Master Bathroom Main Level 5X8 Shower Only
Master Bedroom Main Level 11X13 DownStairs
Bedroom 2 Main Level 10X10
Bedroom 3 Main Level 10X10
Living Room Main Level 11X13
Dining Room Main Level 11X13
Kitchen Main Level 8X10
Interior
Heating Central
Cooling One Central
Flooring Ceramic Tile, Wood, Laminate
Heat Source Natural Gas
Exterior
Exterior Feature Wrought Iron Fence, Storage Building/Shed, Mature Trees
Parking Features None/Not Applicable
Pool None
Amenities Available None
Roof Type Composition
Private Pool N
Building
Foundation Slab
Water Water System
Construction Status Pre-Owned
Schools
Elementary Schools Hillcrest
Middle Schools Harris
High Schools Burbank
School District San Antonio I.S.D.
Others
Acceptable Financing Conventional, FHA, VA, Cash
Listing Terms Conventional, FHA, VA, Cash
Read Less
GET MORE INFORMATION




