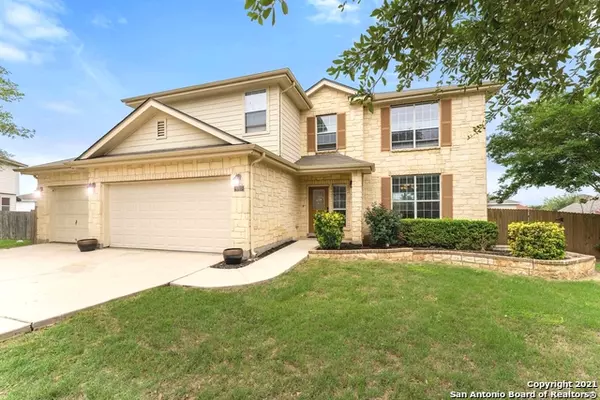For more information regarding the value of a property, please contact us for a free consultation.
9003 KRIER CROSS Converse, TX 78109-1960
Want to know what your home might be worth? Contact us for a FREE valuation!

Our team is ready to help you sell your home for the highest possible price ASAP
Key Details
Property Type Single Family Home
Sub Type Single Residential
Listing Status Sold
Purchase Type For Sale
Square Footage 2,802 sqft
Price per Sqft $103
Subdivision Miramar
MLS Listing ID 1526684
Sold Date 06/28/21
Style Two Story,Traditional
Bedrooms 3
Full Baths 2
Half Baths 1
Construction Status Pre-Owned
HOA Fees $20/ann
Year Built 2007
Annual Tax Amount $5,989
Tax Year 2020
Lot Size 0.260 Acres
Property Description
If you're looking for SPACE then this home has your name on it! This home has spacious EVERYTHING. It features 4 oversized living spaces with huge bedrooms and closets. Park every family member's vehicle in the 3 car garage! This home has tons of upgrades! It has a completely remodeled master bath with an upgraded garden tub and separate walk in shower that you will love! Crown molding throughout the 1st floor. The kitchen boats with Granite Countertops, Backsplash and Stainless Steel Appliances. Not that this home is not offering enough but also comes equipped with a large wrap-around deck, sprinkler system, water softener, newly purchased garage door, new roof installed in 2019 and much, much more! Just a short commute to Randolph AFB less than 1 mile away, Ft. Sam, I-35, Forum, Santiko and EVO. This is a must see! This home won't be on the market long! Schedule your appointment today!!
Location
State TX
County Bexar
Area 1700
Rooms
Master Bathroom 2nd Level 12X9 Tub/Shower Separate, Double Vanity, Garden Tub
Master Bedroom 2nd Level 13X22 Upstairs, Walk-In Closet, Ceiling Fan, Full Bath
Bedroom 2 2nd Level 15X15
Bedroom 3 2nd Level 14X12
Living Room Main Level 11X11
Dining Room Main Level 16X13
Kitchen Main Level 11X14
Family Room Main Level 19X14
Interior
Heating Central
Cooling One Central
Flooring Carpeting, Ceramic Tile
Heat Source Natural Gas
Exterior
Parking Features Three Car Garage
Pool None
Amenities Available Park/Playground, BBQ/Grill
Roof Type Composition
Private Pool N
Building
Foundation Slab
Sewer Sewer System
Water Water System
Construction Status Pre-Owned
Schools
Elementary Schools Salinas
Middle Schools Kitty Hawk
High Schools Judson
School District Judson
Others
Acceptable Financing Conventional, FHA, VA, Cash
Listing Terms Conventional, FHA, VA, Cash
Read Less
GET MORE INFORMATION




