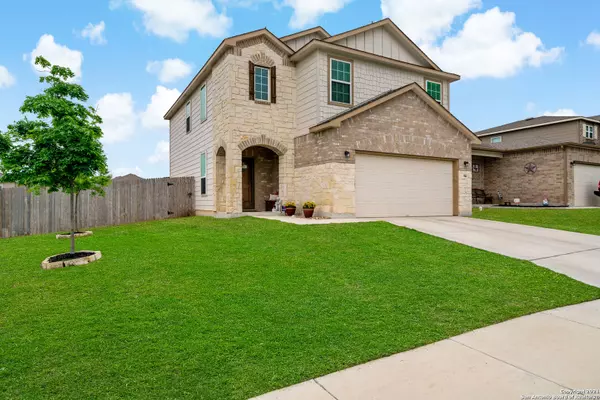For more information regarding the value of a property, please contact us for a free consultation.
466 Harvest Pt Selma, TX 78154
Want to know what your home might be worth? Contact us for a FREE valuation!

Our team is ready to help you sell your home for the highest possible price ASAP
Key Details
Property Type Single Family Home
Sub Type Single Residential
Listing Status Sold
Purchase Type For Sale
Square Footage 1,830 sqft
Price per Sqft $136
Subdivision Kensington Ranch
MLS Listing ID 1520702
Sold Date 05/27/21
Style Two Story
Bedrooms 3
Full Baths 2
Half Baths 1
Construction Status Pre-Owned
HOA Fees $16/qua
Year Built 2015
Annual Tax Amount $4,085
Tax Year 2021
Lot Size 7,840 Sqft
Property Description
Stunning two-story 3 bedroom home located in Kensington Ranch! Situated on a premium corner lot, this beautiful property has been meticulously maintained and cared for by one owner! Large living room area opens up to a spacious dining and kitchen with granite countertops, newly installed backsplash & Stainless steel appliances! Featuring an abundance of windows that offer plenty of natural light! All bedrooms upstairs including a game room or loft with a generous Master bedroom & walk-in closet! Recently cleaned carpet & upstairs utility room. Entertain guests in your ample backyard with an oversized deck, outdoor grilling station and hot tub!! Walking distance to neighborhood park, sports field, and jogging/bike trails. Minutes away from dining, shopping, SCUCISD schools & Randolph AFB.
Location
State TX
County Guadalupe
Area 1600
Rooms
Master Bathroom 2nd Level 8X8 Shower Only, Double Vanity
Master Bedroom 2nd Level 16X13 Upstairs, Walk-In Closet
Bedroom 2 2nd Level 12X10
Bedroom 3 2nd Level 12X10
Living Room Main Level 16X20
Kitchen Main Level 13X12
Interior
Heating Central
Cooling One Central
Flooring Carpeting, Ceramic Tile
Heat Source Electric
Exterior
Parking Features Two Car Garage
Pool Hot Tub
Amenities Available Park/Playground, Jogging Trails, Bike Trails
Roof Type Composition
Private Pool N
Building
Foundation Slab
Sewer City
Water City
Construction Status Pre-Owned
Schools
Elementary Schools Schertz
Middle Schools Corbett
High Schools Clemens
School District Schertz-Cibolo-Universal City Isd
Others
Acceptable Financing Conventional, FHA, VA, Cash
Listing Terms Conventional, FHA, VA, Cash
Read Less
GET MORE INFORMATION




