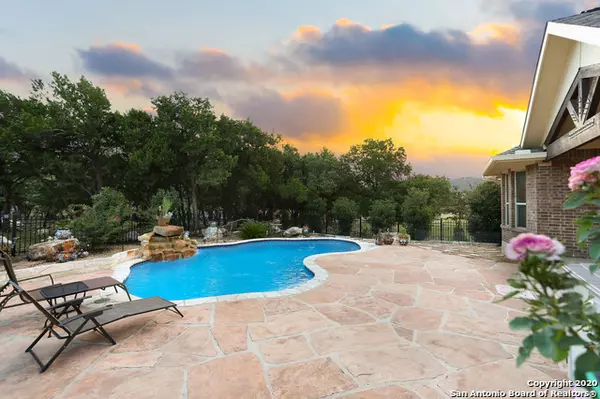For more information regarding the value of a property, please contact us for a free consultation.
1007 VIA MANTOVA San Antonio, TX 78260-1853
Want to know what your home might be worth? Contact us for a FREE valuation!

Our team is ready to help you sell your home for the highest possible price ASAP
Key Details
Property Type Single Family Home
Sub Type Single Residential
Listing Status Sold
Purchase Type For Sale
Square Footage 3,458 sqft
Price per Sqft $150
Subdivision Valencia Terrace
MLS Listing ID 1480107
Sold Date 10/16/20
Style One Story
Bedrooms 4
Full Baths 3
Half Baths 1
Construction Status Pre-Owned
HOA Fees $50/qua
Year Built 2014
Annual Tax Amount $10,692
Tax Year 2019
Lot Size 0.580 Acres
Property Description
Beautiful one-story Scott Felder home on over half an acre with an in-ground Keith Zars pool! With close to 3500sqft, this unique layout provides space for everyone: Split layout with bedrooms spread out for privacy, a full guest suite with its own bathroom, large open living area, kitchen built for entertaining plus gas cooking, private study and separate dining room. The owner's retreat has exterior access and includes the bathroom of your dreams with a walk-through shower with two sprayers, large soaking tub, separate vanities, full length wardrobe mirror, and TWO large walk-in closets with built-ins for shoes and purses. The backyard oasis is a where you are going to want to spend your Texas evenings. Large covered patio with TV hookups looks over the sparking Keith Zars pool surrounded by an iron fence with privacy hedging. Beyond the iron fence lays more land on this spacious lot backing up to a green belt and you will love the storage of the included Tuff Shed. This home has it all plus it is in a quiet cul-de-sac, offers space between you and your neighbors and is in a gated community close to Blanco Rd and the soon to be completed Hwy 281! The home of your dreams is ready now so come fall in love!
Location
State TX
County Bexar
Area 1803
Rooms
Master Bathroom 14X17 Tub/Shower Separate, Separate Vanity, Garden Tub
Master Bedroom 14X17 Split, DownStairs, Outside Access, Walk-In Closet, Multi-Closets, Ceiling Fan, Full Bath
Bedroom 2 11X12
Bedroom 3 11X12
Bedroom 4 12X14
Dining Room 15X11
Kitchen 17X15
Family Room 21X20
Study/Office Room 11X13
Interior
Heating Central
Cooling Two Central
Flooring Carpeting, Ceramic Tile
Heat Source Natural Gas
Exterior
Exterior Feature Covered Patio, Wrought Iron Fence, Sprinkler System, Double Pane Windows, Storage Building/Shed, Has Gutters, Mature Trees
Parking Features Two Car Garage, Attached
Pool In Ground Pool
Amenities Available Controlled Access
Roof Type Composition
Private Pool Y
Building
Lot Description Cul-de-Sac/Dead End, On Greenbelt, 1/2-1 Acre, Level, Xeriscaped
Faces South
Foundation Slab
Sewer Aerobic Septic, City
Water Water System, City
Construction Status Pre-Owned
Schools
Elementary Schools Timberwood Park
Middle Schools Pieper Ranch
High Schools Smithson Valley
School District Comal
Others
Acceptable Financing Conventional, FHA, VA, TX Vet, Cash
Listing Terms Conventional, FHA, VA, TX Vet, Cash
Read Less
GET MORE INFORMATION




