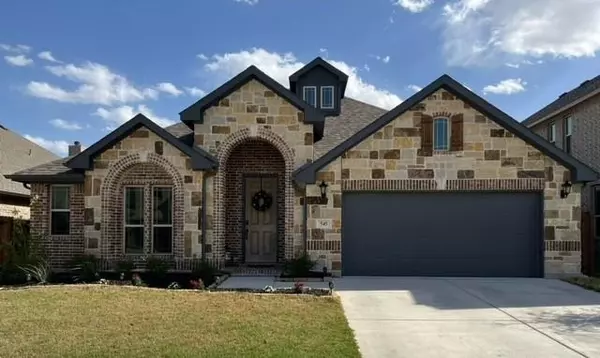For more information regarding the value of a property, please contact us for a free consultation.
545 Tierra Vista Way Fort Worth, TX 76131
Want to know what your home might be worth? Contact us for a FREE valuation!

Our team is ready to help you sell your home for the highest possible price ASAP
Key Details
Property Type Single Family Home
Sub Type Single Family Residence
Listing Status Sold
Purchase Type For Sale
Square Footage 2,241 sqft
Price per Sqft $194
Subdivision Watersbend North
MLS Listing ID 20028483
Sold Date 05/17/22
Bedrooms 4
Full Baths 2
HOA Fees $17
HOA Y/N Mandatory
Year Built 2019
Annual Tax Amount $7,489
Lot Size 6,054 Sqft
Acres 0.139
Property Description
Come tour this beautiful Bloomfield home built in 2019. This home has tons of upgrades! Hand scraped wood flooring adds rustic elegance to the open living space. The kitchen boasts an upgraded backsplash and vent hood, 42 inch custom cabinets, and a deluxe eat-in island with 3 cm granite and plenty of drawer and cabinet space underneath for storing utensils and cookware. The spacious master bedroom has a bay window and a large walk-in 3 tier closet which allows clothing and accessories to be stacked according to seasons. Need to unwind? Read a good book in the soaker tub while relaxing under the lighting of a glass chandelier or rinse off in the frameless shower which includes a wall to wall sitting area and plenty of room to place toiletries. Entertain on the spacious covered patio while the inground sprinkler takes care of watering the yard for you. This home is energy efficient with dual low-e tinted windows, 16 seer air-conditioner, and energy efficient appliances throughout.
Location
State TX
County Tarrant
Community Community Pool, Curbs, Jogging Path/Bike Path, Park, Playground, Sidewalks
Direction See GPS
Rooms
Dining Room 1
Interior
Interior Features Cable TV Available, Chandelier, Decorative Lighting, Double Vanity, Dry Bar, Eat-in Kitchen, Flat Screen Wiring, Granite Counters, High Speed Internet Available, Kitchen Island, Open Floorplan, Pantry, Smart Home System, Walk-In Closet(s)
Heating Central, Electric
Cooling Central Air, Electric
Flooring Carpet, Ceramic Tile, Hardwood
Fireplaces Number 1
Fireplaces Type Electric
Appliance Dishwasher, Disposal, Electric Cooktop, Electric Oven, Electric Water Heater, Microwave, Plumbed for Ice Maker, Vented Exhaust Fan
Heat Source Central, Electric
Laundry Electric Dryer Hookup, Utility Room, Full Size W/D Area
Exterior
Exterior Feature Covered Patio/Porch, Rain Gutters
Garage Spaces 2.0
Fence Wood
Community Features Community Pool, Curbs, Jogging Path/Bike Path, Park, Playground, Sidewalks
Utilities Available City Sewer, City Water
Roof Type Composition
Garage Yes
Building
Story One
Foundation Slab
Structure Type Brick,Stone Veneer
Schools
School District Northwest Isd
Others
Ownership FREITAG
Acceptable Financing Conventional, FHA, VA Loan
Listing Terms Conventional, FHA, VA Loan
Financing Conventional
Read Less

©2024 North Texas Real Estate Information Systems.
Bought with Luisa Williams • Sharcom Realty, LLC
GET MORE INFORMATION




