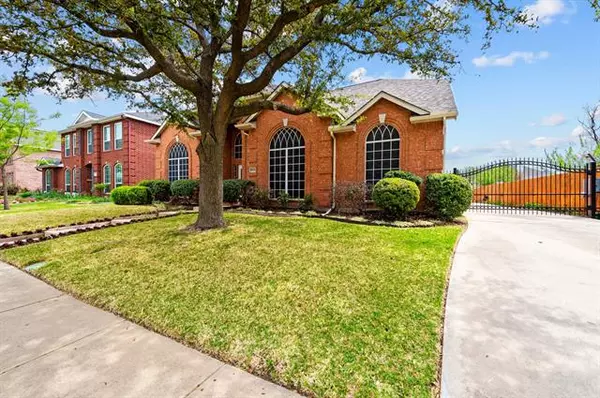For more information regarding the value of a property, please contact us for a free consultation.
8324 Trace Ridge Parkway Fort Worth, TX 76137
Want to know what your home might be worth? Contact us for a FREE valuation!

Our team is ready to help you sell your home for the highest possible price ASAP
Key Details
Property Type Single Family Home
Sub Type Single Family Residence
Listing Status Sold
Purchase Type For Sale
Square Footage 3,803 sqft
Price per Sqft $138
Subdivision Park Glen Add
MLS Listing ID 20016978
Sold Date 05/13/22
Style Traditional
Bedrooms 5
Full Baths 4
HOA Fees $5/ann
HOA Y/N Mandatory
Year Built 2001
Annual Tax Amount $10,167
Lot Size 8,232 Sqft
Acres 0.189
Property Description
This spacious family home is ideally located on a quiet street in the established Park Glen Addition. The functional floor plan offers four bedrooms plus a study with French doors and a closet (optional bedroom); a formal living room and elegant dining area, a gourmet kitchen complete with granite, an under-mount sink, glass tile backsplash, a center island and breakfast nook; 2nd level game room with built-in cabinets, a wet bar, mini fridge, and ice maker; a large utility area with cabinetry and a two-car rear-entry garage. Amenities include an auto iron gate, gracious windows, newer carpet, fresh paint, updated fans, and a large attic for storage. Master suite, located on the first-level, and boasts a trayed ceiling and a spa-inspired bathroom. Relax and unwind on the oversized covered patio overlooking a sparkling saltwater pool with waterfalls and an attached spa. NOTE: Pool equipment replaced summer 2021, both water heaters replaced 2021, new roof 2020 and most of the fence 2022.
Location
State TX
County Tarrant
Community Community Sprinkler, Greenbelt, Jogging Path/Bike Path, Park, Perimeter Fencing, Playground
Direction From North Tarrant Pkwy go SOUTH on Trace Ridge Pkwy.
Rooms
Dining Room 2
Interior
Interior Features Cable TV Available, Decorative Lighting, High Speed Internet Available, Wet Bar
Heating Central, Natural Gas, Zoned
Cooling Ceiling Fan(s), Electric, Zoned
Flooring Carpet, Ceramic Tile
Fireplaces Number 1
Fireplaces Type Gas Starter
Appliance Dishwasher, Disposal, Electric Cooktop, Electric Oven, Microwave, Plumbed for Ice Maker, Vented Exhaust Fan
Heat Source Central, Natural Gas, Zoned
Laundry Electric Dryer Hookup, Utility Room, Full Size W/D Area, Washer Hookup
Exterior
Exterior Feature Covered Patio/Porch, Rain Gutters, Outdoor Living Center
Garage Spaces 2.0
Fence Back Yard, Gate, Wood, Wrought Iron
Pool Heated, In Ground, Outdoor Pool, Pool Sweep, Pool/Spa Combo, Salt Water, Waterfall
Community Features Community Sprinkler, Greenbelt, Jogging Path/Bike Path, Park, Perimeter Fencing, Playground
Utilities Available City Sewer, City Water, Concrete, Curbs, Individual Gas Meter, Individual Water Meter, Sidewalk, Underground Utilities
Roof Type Composition
Garage Yes
Private Pool 1
Building
Lot Description Few Trees, Interior Lot, Landscaped, Lrg. Backyard Grass, Sprinkler System, Subdivision
Story Two
Foundation Slab
Structure Type Brick
Schools
School District Keller Isd
Others
Ownership Of record
Acceptable Financing Cash, Conventional, Not Assumable
Listing Terms Cash, Conventional, Not Assumable
Financing Conventional
Read Less

©2024 North Texas Real Estate Information Systems.
Bought with Christina Money • The Platinum Group Real Estate
GET MORE INFORMATION




