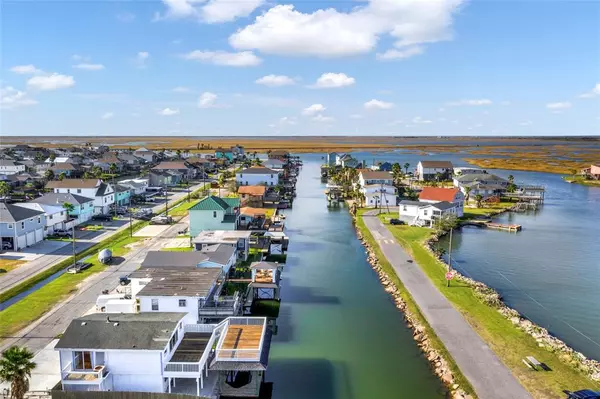For more information regarding the value of a property, please contact us for a free consultation.
96 Bayou Vista DR Hitchcock, TX 77563
Want to know what your home might be worth? Contact us for a FREE valuation!

Our team is ready to help you sell your home for the highest possible price ASAP
Key Details
Property Type Single Family Home
Listing Status Sold
Purchase Type For Sale
Square Footage 1,528 sqft
Price per Sqft $208
Subdivision Bayou Vista Sec 3
MLS Listing ID 98933927
Sold Date 05/03/22
Style Traditional
Bedrooms 2
Full Baths 2
HOA Y/N 1
Year Built 1980
Annual Tax Amount $4,403
Tax Year 2020
Lot Size 5,762 Sqft
Acres 0.1323
Property Description
Welcome to 96 Bayou Vista Drive, your CANAL-FRONT GETAWAY! Waterfront living, with clear access to Jones Bay, and a quick ride to Louis Bait Camp! This home has it all - a boathouse, boat lift, lit pier, party deck, second-level deck, patio below! 2 bedrooms up, one with private balcony, gorgeous wood floors, vaulted ceiling in the Living Room, Kitchen open to the Living Area, breakfast bar. Very inviting for entertaining. Awesome views across the canal - no homes on the other side!
Downstairs has a large Game-Room, a craft room, Laundry, and Bachelor's Kitchen, bathroom with shower, one-car garage. Sliding patio door to concrete patio and boat house. Fully fenced, boat house, lift and deck, concrete pad in back, siding, insulation - improvements 2015 and forward. All new concrete pad in front, fresh exterior paint, stained deck - fall 2021. Inside - refinished floors, kitchen sink, bath vanity, commode - fall 2021. Make this home your own!
Location
State TX
County Galveston
Area Bayou Vista
Rooms
Bedroom Description 1 Bedroom Down - Not Primary BR,Primary Bed - 2nd Floor
Other Rooms 1 Living Area
Master Bathroom Primary Bath: Tub/Shower Combo
Kitchen Breakfast Bar, Kitchen open to Family Room
Interior
Interior Features High Ceiling
Heating Central Gas
Cooling Central Electric
Flooring Tile, Wood
Exterior
Parking Features Attached Garage
Garage Spaces 1.0
Waterfront Description Boat House,Boat Lift,Bulkhead,Canal Front,Canal View,Pier
Roof Type Composition
Street Surface Asphalt
Private Pool No
Building
Lot Description Cleared, Waterfront
Faces South,West
Story 1
Foundation On Stilts, Slab
Sewer Public Sewer
Water Public Water
Structure Type Brick,Cement Board
New Construction No
Schools
Elementary Schools Highlands Elementary School (La Marque)
Middle Schools La Marque Middle School (Texas City)
High Schools La Marque High School (Texas City)
School District 34 - La Marque
Others
Senior Community No
Restrictions Unknown
Tax ID 1575-0000-0095-000
Tax Rate 2.2918
Disclosures Sellers Disclosure
Special Listing Condition Sellers Disclosure
Read Less

Bought with UTR TEXAS, REALTORS
GET MORE INFORMATION




