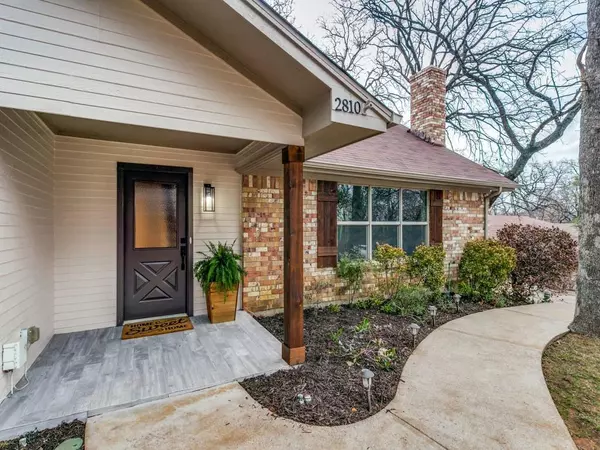For more information regarding the value of a property, please contact us for a free consultation.
2810 Ridgewood Drive Grapevine, TX 76051
Want to know what your home might be worth? Contact us for a FREE valuation!

Our team is ready to help you sell your home for the highest possible price ASAP
Key Details
Property Type Single Family Home
Sub Type Single Family Residence
Listing Status Sold
Purchase Type For Sale
Square Footage 1,958 sqft
Price per Sqft $199
Subdivision Oak Creek Estates
MLS Listing ID 14530942
Sold Date 04/02/21
Style Traditional
Bedrooms 3
Full Baths 2
HOA Y/N None
Total Fin. Sqft 1958
Year Built 1979
Annual Tax Amount $6,375
Lot Size 8,624 Sqft
Acres 0.198
Property Description
Gorgeous modern updates! 3 bedrooms,2 baths, spacious living area with vaulted ceiling,shiplap wall with wood burning fireplace.Upstairs flex space for home schooling,crafts or working at home.Bright, fresh & ready for new owners in desirable Grapevine ISD.Kitchen updates include quartzite countertops, subway tile,sink,stainless steel appliances,new cabinets with self closing door and lazy susan. Large master suite has amazing new frameless glass shower with beautiful tile work,vanity & great his and hers closets. Other updates include interior & exterior paint, luxury vinyl plank,bedroom carpet,lighting throughout,new plumbing fixtures,windows,and roof replaced in 2020. Nice sized lot with large backyard deck.
Location
State TX
County Tarrant
Direction Driving n on hwy 121, exit for William D Tate Ave and take a left at the light for Mustang. Take a left on Tanglewood and then a right on Ridgewood Dr. Property is to the right.
Rooms
Dining Room 1
Interior
Interior Features Cable TV Available, High Speed Internet Available, Vaulted Ceiling(s)
Heating Central, Natural Gas
Cooling Ceiling Fan(s), Central Air, Electric
Flooring Carpet, Ceramic Tile, Luxury Vinyl Plank
Fireplaces Number 1
Fireplaces Type Blower Fan, Brick, Wood Burning
Appliance Dishwasher, Disposal, Electric Range, Microwave, Plumbed for Ice Maker, Vented Exhaust Fan
Heat Source Central, Natural Gas
Laundry Electric Dryer Hookup, Full Size W/D Area, Gas Dryer Hookup, Washer Hookup
Exterior
Exterior Feature Rain Gutters
Garage Spaces 2.0
Fence Wood
Utilities Available City Sewer, City Water, Concrete, Curbs, Individual Gas Meter, Underground Utilities
Roof Type Composition
Garage Yes
Building
Lot Description Interior Lot, Irregular Lot, Lrg. Backyard Grass, Many Trees, Sprinkler System, Subdivision
Story Two
Foundation Slab
Structure Type Brick,Siding
Schools
Elementary Schools Timberline
Middle Schools Crosstimbe
High Schools Grapevine
School District Grapevine-Colleyville Isd
Others
Ownership LRK Enterprises LLC
Acceptable Financing Cash, Conventional, FHA, VA Loan
Listing Terms Cash, Conventional, FHA, VA Loan
Financing Cash
Read Less

©2024 North Texas Real Estate Information Systems.
Bought with Gabriel Gibson • Keller Williams Realty DPR
GET MORE INFORMATION




