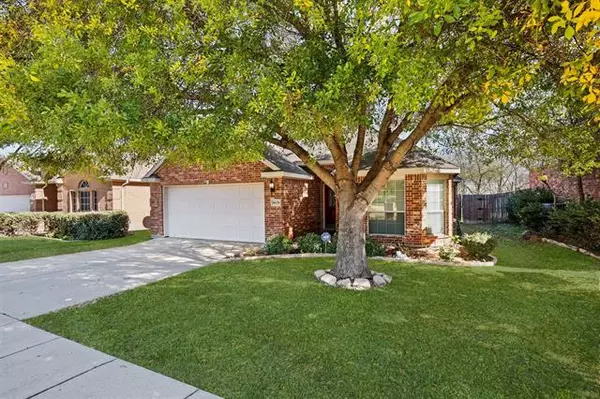For more information regarding the value of a property, please contact us for a free consultation.
6624 Cascade Canyon Trail Fort Worth, TX 76179
Want to know what your home might be worth? Contact us for a FREE valuation!

Our team is ready to help you sell your home for the highest possible price ASAP
Key Details
Property Type Single Family Home
Sub Type Single Family Residence
Listing Status Sold
Purchase Type For Sale
Square Footage 2,036 sqft
Price per Sqft $117
Subdivision Trails Of Marine Creek The
MLS Listing ID 14473338
Sold Date 12/29/20
Style Traditional
Bedrooms 3
Full Baths 2
HOA Fees $8
HOA Y/N Mandatory
Total Fin. Sqft 2036
Year Built 2007
Annual Tax Amount $5,766
Lot Size 5,967 Sqft
Acres 0.137
Property Description
SELLER HAS SELECTED AND OFFER, PENDING SIGNATURES. This lovely home is move-in ready and has an impressive floor plan. All rooms are on first floor, except for the game room tucked away upstairs. Rich wood flooring, archways, and NEW 18 SEER HVAC with smart thermostat show style and quality. The kitchen is adjacent to formal dining and living area, featuring attractive and efficient gas fireplace. Your chef will love the abundant storage & work space, gas cooking, and SS appliances. Secluded owner's retreat is spacious and private with double vanities, separate shower & soaking tub, and walk-in closet. Your outdoor living space is a dream with both covered and open patios, tress, and storage building.
Location
State TX
County Tarrant
Direction From 820 head North on Old Decatur Rd,Turn Left onto Cromwell Marine Creek Rd,Turn Right onto Cascade Canyon Trail.Destination will be on the right.
Rooms
Dining Room 2
Interior
Interior Features Cable TV Available, Decorative Lighting, High Speed Internet Available, Sound System Wiring
Heating Central, Natural Gas, Zoned
Cooling Ceiling Fan(s), Central Air, Electric, Zoned
Flooring Carpet, Ceramic Tile, Laminate
Fireplaces Number 1
Fireplaces Type Brick, Gas Logs, Gas Starter, Masonry, Stone
Equipment Intercom, Satellite Dish
Appliance Convection Oven, Dishwasher, Disposal, Gas Cooktop, Microwave, Plumbed for Ice Maker, Gas Water Heater
Heat Source Central, Natural Gas, Zoned
Laundry Electric Dryer Hookup, Full Size W/D Area, Washer Hookup
Exterior
Exterior Feature Covered Patio/Porch, Lighting
Garage Spaces 2.0
Fence Wood
Utilities Available Asphalt, City Sewer, City Water, Curbs, Individual Gas Meter, Individual Water Meter, Sidewalk
Roof Type Composition
Garage Yes
Building
Lot Description Few Trees, Interior Lot, Landscaped, Lrg. Backyard Grass, Sprinkler System, Subdivision
Story Two
Foundation Slab
Structure Type Brick
Schools
Elementary Schools Elkins
Middle Schools Creekview
High Schools Boswell
School District Eagle Mt-Saginaw Isd
Others
Ownership on file
Acceptable Financing Cash, Conventional, FHA, VA Loan
Listing Terms Cash, Conventional, FHA, VA Loan
Financing Conventional
Read Less

©2024 North Texas Real Estate Information Systems.
Bought with Daniel Ramirez • eXp Realty, LLC
GET MORE INFORMATION




