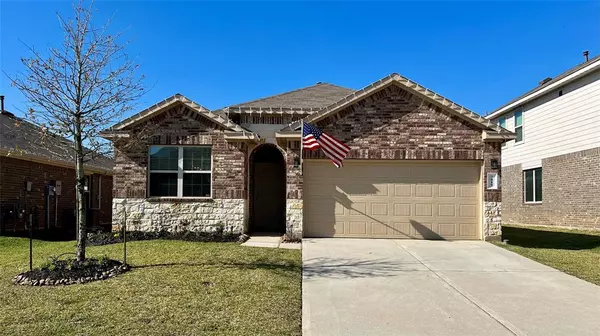For more information regarding the value of a property, please contact us for a free consultation.
7019 Bonaire Vista LN Conroe, TX 77304
Want to know what your home might be worth? Contact us for a FREE valuation!

Our team is ready to help you sell your home for the highest possible price ASAP
Key Details
Property Type Single Family Home
Listing Status Sold
Purchase Type For Sale
Square Footage 1,669 sqft
Price per Sqft $170
Subdivision Water Crest On Lake Conroe 13
MLS Listing ID 18073869
Sold Date 01/31/22
Style Contemporary/Modern
Bedrooms 3
Full Baths 2
HOA Fees $75/ann
HOA Y/N 1
Year Built 2018
Annual Tax Amount $6,224
Tax Year 2021
Lot Size 6,326 Sqft
Acres 0.1452
Property Description
This one will not last!! Bring your clients to this beautiful, well-maintained 3 bedroom 2 bath home and they will fall in love! This 2018 home boasts a huge kitchen with custom cabinetry, granite countertops, stainless steel appliances (come with the unit) and a giant center island that opens to the family room. Single story living!! With it's spacious Master bedroom, master bath, walk-in shower, double vanity, and a large master closet . The backyard is perfect for entertaining family and friends. A few of the amenities include easy lake access via resident boat ramp/dock, biking trails, recreation center, and two community pools. Don't miss your opportunity to own a home in the beautiful Master-Planned Community of Water Crest on Lake Conroe!
Location
State TX
County Montgomery
Area Lake Conroe Area
Rooms
Bedroom Description All Bedrooms Down,En-Suite Bath,Primary Bed - 1st Floor
Other Rooms 1 Living Area, Formal Dining
Master Bathroom Primary Bath: Double Sinks, Primary Bath: Separate Shower
Den/Bedroom Plus 3
Kitchen Breakfast Bar, Kitchen open to Family Room, Pantry
Interior
Interior Features Alarm System - Leased, Drapes/Curtains/Window Cover, Dry Bar, Dryer Included, Fire/Smoke Alarm, Formal Entry/Foyer, High Ceiling, Prewired for Alarm System, Refrigerator Included, Washer Included
Heating Central Gas
Cooling Central Electric
Flooring Laminate
Exterior
Exterior Feature Back Green Space, Back Yard Fenced, Covered Patio/Deck, Porch, Private Driveway, Side Yard, Subdivision Tennis Court
Parking Features Attached Garage
Garage Spaces 2.0
Garage Description Additional Parking
Roof Type Composition
Street Surface Asphalt,Concrete,Curbs
Private Pool No
Building
Lot Description Subdivision Lot
Faces East
Story 1
Foundation Slab
Builder Name DR Horton
Sewer Public Sewer
Water Public Water, Water District
Structure Type Brick,Stucco,Wood
New Construction No
Schools
Elementary Schools Lagway Elementary School
Middle Schools Robert P. Brabham Middle School
High Schools Willis High School
School District 56 - Willis
Others
HOA Fee Include Clubhouse,Grounds,Limited Access Gates,Other,Recreational Facilities
Senior Community No
Restrictions Deed Restrictions,Unknown
Tax ID 9544-13-02800
Ownership Full Ownership
Energy Description Ceiling Fans,Digital Program Thermostat,Energy Star Appliances,High-Efficiency HVAC,Insulated Doors,Insulated/Low-E windows,Insulation - Other
Acceptable Financing Cash Sale, Conventional, FHA
Tax Rate 3.1524
Disclosures Mud, Other Disclosures, Sellers Disclosure
Listing Terms Cash Sale, Conventional, FHA
Financing Cash Sale,Conventional,FHA
Special Listing Condition Mud, Other Disclosures, Sellers Disclosure
Read Less

Bought with Keller Williams Realty The Woodlands
GET MORE INFORMATION




