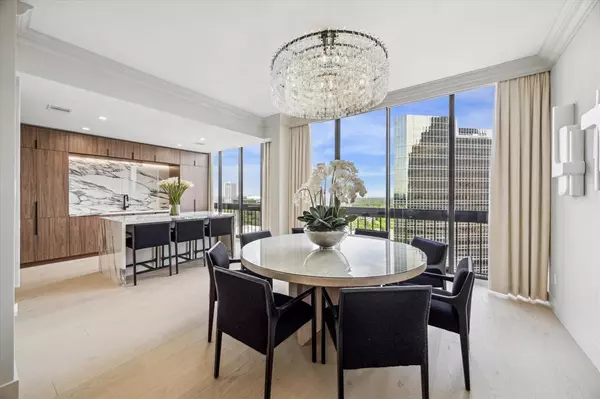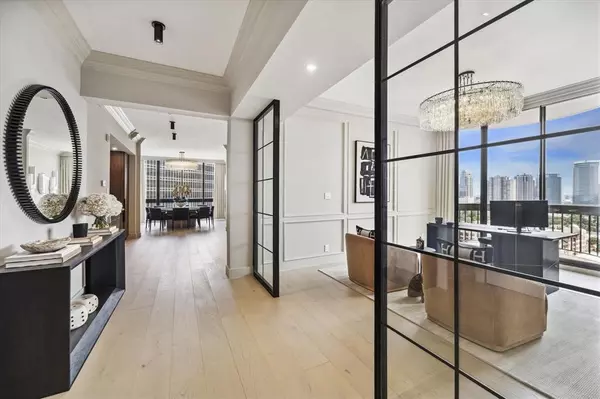5001 Woodway DR #PH1 Houston, TX 77056
UPDATED:
02/12/2025 09:00 AM
Key Details
Property Type Condo
Listing Status Active
Purchase Type For Sale
Square Footage 2,792 sqft
Price per Sqft $463
Subdivision Woodway Condo
MLS Listing ID 60051619
Bedrooms 2
Full Baths 2
Half Baths 1
HOA Fees $1,855/mo
Year Built 1975
Annual Tax Amount $17,489
Tax Year 2024
Property Description
Location
State TX
County Harris
Area Tanglewood Area
Building/Complex Name THE WOODWAY
Rooms
Bedroom Description En-Suite Bath,Walk-In Closet
Other Rooms Butlers Pantry, Entry, Family Room
Master Bathroom Half Bath, Primary Bath: Double Sinks, Primary Bath: Separate Shower
Den/Bedroom Plus 3
Kitchen Butler Pantry, Island w/o Cooktop, Kitchen open to Family Room, Pantry, Pots/Pans Drawers, Soft Closing Cabinets, Soft Closing Drawers, Walk-in Pantry
Interior
Interior Features Balcony, Dry Bar, Refrigerator Included, Window Coverings
Heating Central Electric
Cooling Central Electric
Flooring Engineered Wood
Fireplaces Number 2
Fireplaces Type Electric Fireplace
Exterior
Exterior Feature Balcony/Terrace, Trash Chute
Pool Enclosed, In Ground
Total Parking Spaces 3
Private Pool No
Building
Faces North
Structure Type Concrete,Glass
New Construction No
Schools
Elementary Schools Briargrove Elementary School
Middle Schools Tanglewood Middle School
High Schools Wisdom High School
School District 27 - Houston
Others
Pets Allowed With Restrictions
HOA Fee Include Building & Grounds,Cable TV,Concierge,Insurance Common Area,Limited Access,Trash Removal,Water and Sewer
Senior Community No
Tax ID 108-920-000-0001
Ownership Full Ownership
Acceptable Financing Cash Sale, Conventional, VA
Tax Rate 2.0924
Disclosures Sellers Disclosure
Listing Terms Cash Sale, Conventional, VA
Financing Cash Sale,Conventional,VA
Special Listing Condition Sellers Disclosure
Pets Allowed With Restrictions




