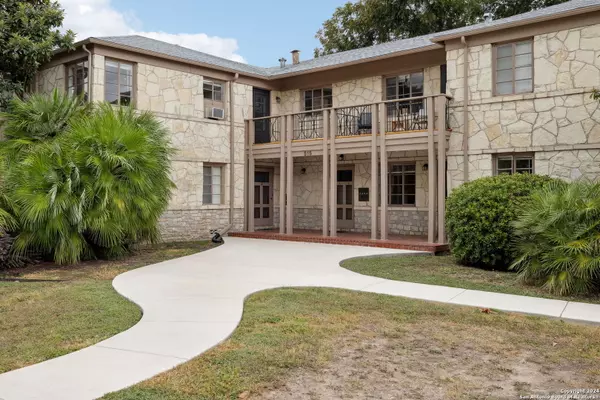515 Olmos Dr UNIT 3 Olmos Park, TX 78212
UPDATED:
11/20/2024 08:06 AM
Key Details
Property Type Single Family Home, Other Rentals
Sub Type Residential Rental
Listing Status Active
Purchase Type For Rent
Square Footage 1,081 sqft
Subdivision Olmos Park
MLS Listing ID 1822389
Style Two Story,Historic/Older
Bedrooms 2
Full Baths 1
Year Built 1960
Lot Size 0.320 Acres
Property Description
Location
State TX
County Bexar
Area 0900
Direction E
Rooms
Master Bathroom 2nd Level 7X6
Master Bedroom 2nd Level 15X11 Upstairs, Multiple Closets, Ceiling Fan, Full Bath
Bedroom 2 2nd Level 12X11
Living Room 2nd Level 22X13
Dining Room 2nd Level 11X9
Kitchen 2nd Level 10X9
Interior
Heating Central, 1 Unit
Cooling Three+ Window/Wall
Flooring Ceramic Tile, Linoleum, Wood
Fireplaces Type One, Living Room
Inclusions Ceiling Fans, Built-In Oven, Stove/Range, Gas Cooking, Refrigerator, Vent Fan, City Garbage service
Exterior
Exterior Feature 4 Sides Masonry, Stone/Rock, Wood
Parking Features None/Not Applicable
Fence Has Gutters
Pool None
Roof Type Composition
Building
Lot Description Corner, Level
Sewer Sewer System, City
Water Water System, City
Schools
Elementary Schools Cambridge
Middle Schools Alamo Heights
High Schools Alamo Heights
School District Alamo Heights I.S.D.
Others
Pets Allowed Only Assistance Animals
Miscellaneous Owner-Manager,City Bus,School Bus
GET MORE INFORMATION




