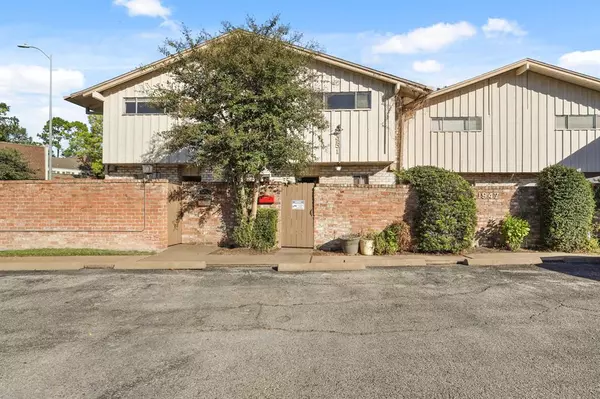1951 Stoney Brook DR #1951 Houston, TX 77063
UPDATED:
11/22/2024 02:39 PM
Key Details
Property Type Condo, Townhouse
Sub Type Townhouse Condominium
Listing Status Active
Purchase Type For Rent
Square Footage 1,188 sqft
Subdivision Woodway Village T/H Condo
MLS Listing ID 79462421
Style Traditional
Bedrooms 2
Full Baths 1
Half Baths 1
Rental Info Long Term,One Year
Year Built 1965
Available Date 2024-10-30
Lot Size 2.425 Acres
Acres 2.4249
Property Description
Location
State TX
County Harris
Area Charnwood/Briarbend
Rooms
Bedroom Description All Bedrooms Up
Other Rooms 1 Living Area, Living Area - 1st Floor, Living/Dining Combo, Utility Room in House
Master Bathroom Half Bath, Primary Bath: Shower Only
Den/Bedroom Plus 2
Kitchen Breakfast Bar
Interior
Interior Features Dryer Included, Washer Included
Heating Central Electric
Cooling Central Electric
Flooring Concrete, Laminate, Tile
Appliance Dryer Included, Refrigerator, Washer Included
Exterior
Exterior Feature Patio/Deck
Carport Spaces 2
Utilities Available Electricity, Trash Pickup, Water/Sewer
Street Surface Concrete
Private Pool No
Building
Lot Description Other
Story 2
Sewer Public Sewer
Water Public Water
New Construction No
Schools
Elementary Schools Briargrove Elementary School
Middle Schools Tanglewood Middle School
High Schools Wisdom High School
School District 27 - Houston
Others
Pets Allowed Case By Case Basis
Senior Community No
Restrictions Deed Restrictions
Tax ID 107-305-003-0005
Disclosures No Disclosures
Special Listing Condition No Disclosures
Pets Allowed Case By Case Basis

GET MORE INFORMATION




