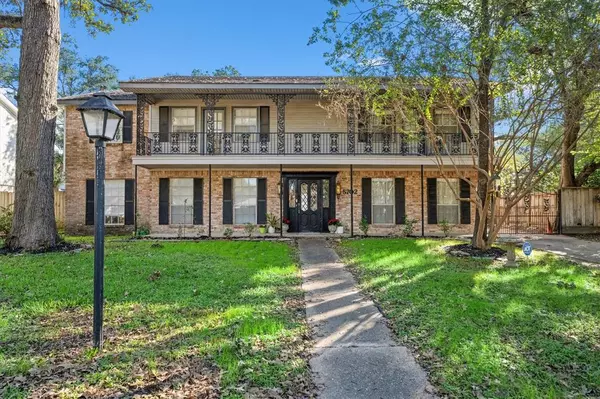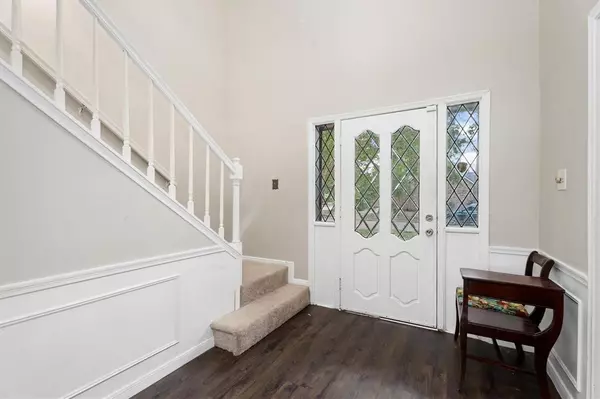5702 Ash Oak DR Houston, TX 77091
UPDATED:
11/25/2024 10:52 PM
Key Details
Property Type Single Family Home
Listing Status Active
Purchase Type For Sale
Square Footage 3,705 sqft
Price per Sqft $91
Subdivision Candlelight Oaks Sec 03
MLS Listing ID 5613248
Style Traditional
Bedrooms 5
Full Baths 3
Half Baths 1
HOA Fees $360/ann
HOA Y/N 1
Year Built 1971
Annual Tax Amount $7,090
Tax Year 2023
Lot Size 8,580 Sqft
Acres 0.197
Property Description
The converted garage has a bright and airy layout enhanced by the multi-pane French doors, provides ample space, natural light, and versatility for a pool house, art room, gym, guest suite, game room, or private retreat, with direct view and access to the freeform inground pool and backyard, ideal for relaxation or entertaining.
Inside, enjoy modern touches like granite countertops, LED lighting, stainless steel appliances, modern fixtures, hardware, and new flooring throughout.
Updated in 2023, this home offers modern conveniences while preserving its timeless architectural appeal, making it a stylish and unique living space for those seeking both comfort and character.
Location
State TX
County Harris
Area Northwest Houston
Rooms
Bedroom Description Primary Bed - 1st Floor,Walk-In Closet
Other Rooms Den, Entry, Family Room, Formal Dining, Formal Living, Gameroom Up, Kitchen/Dining Combo, Living Area - 1st Floor, Sun Room, Utility Room in House
Master Bathroom Disabled Access, Hollywood Bath, Primary Bath: Double Sinks, Primary Bath: Soaking Tub, Secondary Bath(s): Jetted Tub, Secondary Bath(s): Tub/Shower Combo, Vanity Area
Kitchen Breakfast Bar, Kitchen open to Family Room
Interior
Interior Features Alarm System - Owned, Crown Molding, Fire/Smoke Alarm, Formal Entry/Foyer, High Ceiling
Heating Central Gas
Cooling Central Electric
Flooring Carpet, Engineered Wood
Fireplaces Number 1
Fireplaces Type Freestanding, Gas Connections
Exterior
Parking Features None
Garage Description Converted Garage, Driveway Gate
Pool In Ground, Pool With Hot Tub Attached
Roof Type Composition
Street Surface Concrete
Accessibility Driveway Gate
Private Pool Yes
Building
Lot Description Subdivision Lot
Dwelling Type Free Standing
Story 2
Foundation Slab
Lot Size Range 0 Up To 1/4 Acre
Sewer Public Sewer
Water Public Water
Structure Type Brick,Other
New Construction No
Schools
Elementary Schools Smith Elementary School (Houston)
Middle Schools Clifton Middle School (Houston)
High Schools Scarborough High School
School District 27 - Houston
Others
Senior Community No
Restrictions Deed Restrictions,Unknown
Tax ID 103-118-000-0002
Energy Description Digital Program Thermostat,Energy Star/CFL/LED Lights,HVAC>13 SEER,Insulation - Batt
Acceptable Financing Cash Sale, Conventional
Tax Rate 2.0148
Disclosures Sellers Disclosure
Listing Terms Cash Sale, Conventional
Financing Cash Sale,Conventional
Special Listing Condition Sellers Disclosure

GET MORE INFORMATION




