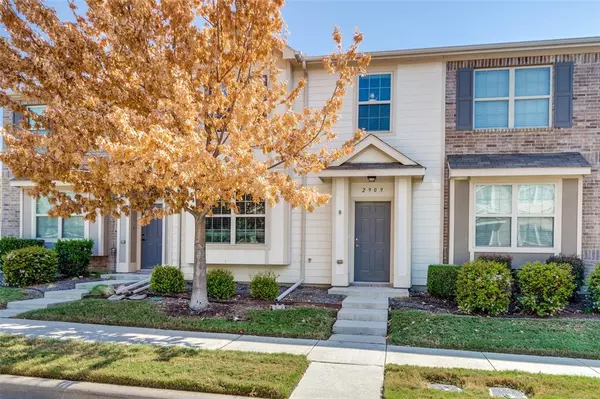2909 Peyton Brook Drive Fort Worth, TX 76137
UPDATED:
11/19/2024 09:06 PM
Key Details
Property Type Townhouse
Sub Type Townhouse
Listing Status Active
Purchase Type For Rent
Square Footage 1,434 sqft
Subdivision Carrington Court Add
MLS Listing ID 20729616
Style Traditional
Bedrooms 2
Full Baths 2
Half Baths 1
PAD Fee $1
HOA Y/N Mandatory
Year Built 2015
Lot Size 1,568 Sqft
Acres 0.036
Property Description
Enjoy an open-concept floor plan with a two-story living room, offering a spacious and airy atmosphere. The well-equipped kitchen features stainless steel appliances, including a refrigerator, perfect for preparing meals and entertaining guests.
The primary suite is a true retreat, offering an oversized bath with a separate soaking tub and shower, as well as a generous walk-in closet for all your storage needs.
Additionally, the HOA maintains the landscaping, ensuring a hassle-free lifestyle for you. This home is ready for immediate occupancy, making it the perfect place to settle in and start enjoying your new surroundings right away.
Don't miss this opportunity to experience a blend of luxury, convenience, and comfort!
Location
State TX
County Tarrant
Community Community Pool
Direction Basswood to Sandshell, turn onto Sandshell, then right into Thierry, Right on Pascal Way, Left on Peyton Brook
Rooms
Dining Room 1
Interior
Interior Features Loft, Open Floorplan
Flooring Carpet, Ceramic Tile
Appliance Dishwasher, Disposal, Electric Range, Microwave, Refrigerator
Laundry Electric Dryer Hookup, Full Size W/D Area, Washer Hookup
Exterior
Exterior Feature Rain Gutters
Garage Spaces 2.0
Community Features Community Pool
Utilities Available All Weather Road, Concrete, Curbs, Electricity Available, Individual Water Meter, Phone Available, Sewer Available, Underground Utilities
Roof Type Composition
Total Parking Spaces 2
Garage Yes
Building
Story Two
Foundation Slab
Level or Stories Two
Schools
Elementary Schools Basswood
Middle Schools Fossil Hill
High Schools Fossilridg
School District Keller Isd
Others
Pets Allowed Yes, Breed Restrictions, Call, Dogs OK, Number Limit, Size Limit
Restrictions Development
Ownership D&T Ayo Family Partnership
Pets Description Yes, Breed Restrictions, Call, Dogs OK, Number Limit, Size Limit

GET MORE INFORMATION




