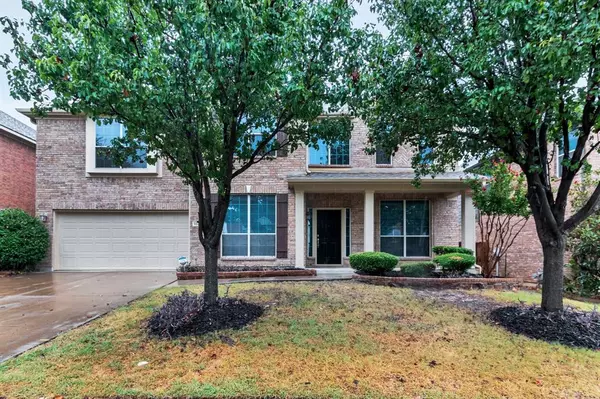10277 Paintbrush Drive Fort Worth, TX 76244
UPDATED:
10/22/2024 04:30 PM
Key Details
Property Type Single Family Home
Sub Type Single Family Residence
Listing Status Active
Purchase Type For Sale
Square Footage 3,613 sqft
Price per Sqft $140
Subdivision Crawford Farms Add
MLS Listing ID 20727846
Style Traditional
Bedrooms 4
Full Baths 3
Half Baths 1
HOA Fees $613/ann
HOA Y/N Mandatory
Year Built 2008
Annual Tax Amount $11,356
Lot Size 7,405 Sqft
Acres 0.17
Property Description
Buyer & Buyers agent to confirm square footage, dimensions, schools, etc.
Location
State TX
County Tarrant
Community Community Pool
Direction From N Riverside Dr, turn on Craford Farms Dr, left on Aster Ridge, right on Paintbrush
Rooms
Dining Room 2
Interior
Interior Features Eat-in Kitchen, Granite Counters, Open Floorplan, Walk-In Closet(s)
Heating Central, Natural Gas
Cooling Ceiling Fan(s), Central Air
Flooring Carpet, Ceramic Tile, Wood
Fireplaces Number 1
Fireplaces Type Gas
Appliance Dishwasher, Disposal, Electric Cooktop, Electric Oven
Heat Source Central, Natural Gas
Laundry Electric Dryer Hookup, Utility Room, Full Size W/D Area, Washer Hookup
Exterior
Exterior Feature Covered Patio/Porch, Rain Gutters, Storage
Garage Spaces 2.0
Fence Wood
Community Features Community Pool
Utilities Available Cable Available, Curbs, Electricity Available, Electricity Connected, Individual Gas Meter, Individual Water Meter, Sidewalk
Total Parking Spaces 2
Garage Yes
Building
Lot Description Few Trees, Interior Lot, Subdivision
Story Two
Foundation Slab
Level or Stories Two
Structure Type Brick
Schools
Elementary Schools Eagle Ridge
Middle Schools Timberview
High Schools Timber Creek
School District Keller Isd
Others
Ownership SFR Texas Sub 2022-1 LLC

GET MORE INFORMATION




