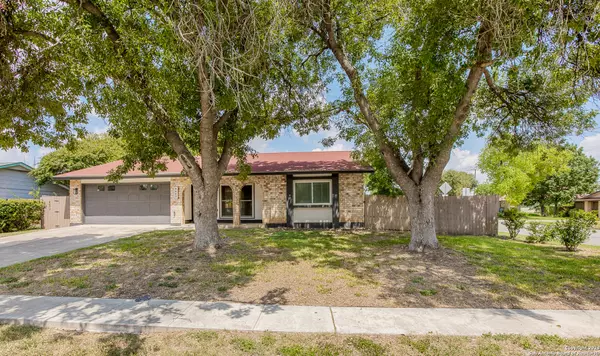9403 QUICKSILVER DR San Antonio, TX 78245-1233
UPDATED:
11/08/2024 04:59 PM
Key Details
Property Type Single Family Home
Sub Type Single Residential
Listing Status Pending
Purchase Type For Sale
Square Footage 1,724 sqft
Price per Sqft $153
Subdivision Heritage Farm
MLS Listing ID 1808603
Style One Story
Bedrooms 3
Full Baths 2
Construction Status Pre-Owned
Year Built 1976
Annual Tax Amount $6,000
Tax Year 2024
Lot Size 8,581 Sqft
Property Description
Location
State TX
County Bexar
Area 0200
Rooms
Master Bathroom Main Level 10X5 Tub/Shower Combo
Master Bedroom Main Level 11X14 Full Bath
Bedroom 2 Main Level 9X11
Bedroom 3 Main Level 10X10
Living Room Main Level 19X14
Dining Room Main Level 10X11
Kitchen Main Level 12X11
Interior
Heating Central
Cooling One Central
Flooring Carpeting, Ceramic Tile, Vinyl
Inclusions Ceiling Fans, Washer Connection, Dryer Connection, Stove/Range, Dishwasher
Heat Source Natural Gas
Exterior
Parking Features Two Car Garage
Pool None
Amenities Available None
Roof Type Composition
Private Pool N
Building
Foundation Slab
Sewer Sewer System
Water Water System
Construction Status Pre-Owned
Schools
Elementary Schools Murnin
Middle Schools Pease E. M.
High Schools Stevens
School District Northside
Others
Acceptable Financing Conventional, FHA, VA, Cash
Listing Terms Conventional, FHA, VA, Cash
GET MORE INFORMATION




