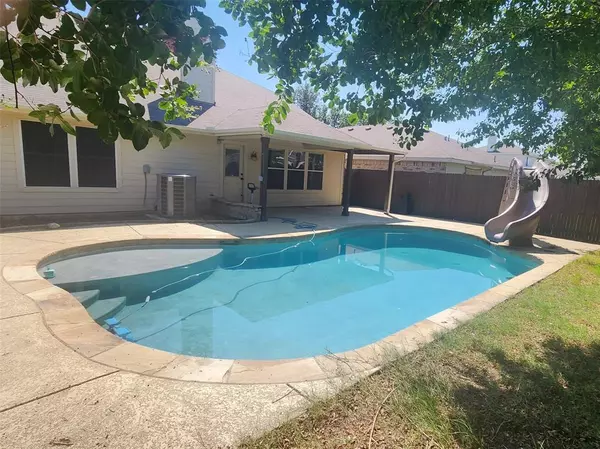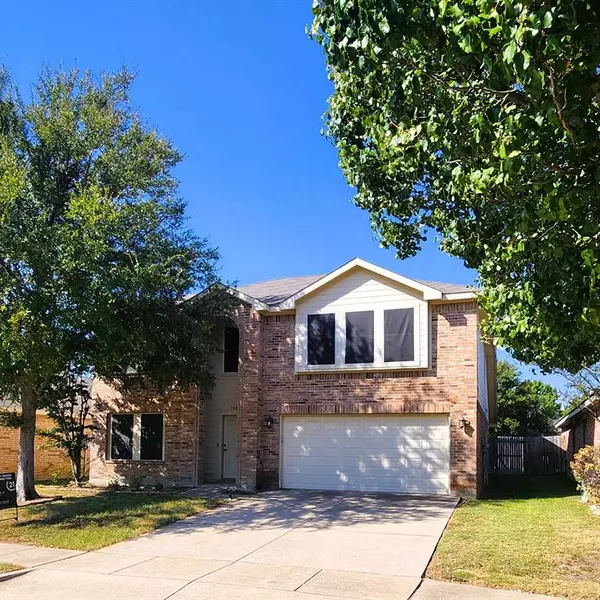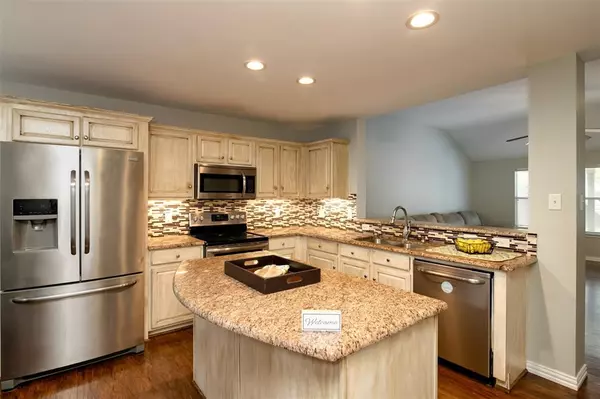9405 Sundial Drive Fort Worth, TX 76244
UPDATED:
11/27/2024 12:25 PM
Key Details
Property Type Single Family Home
Sub Type Single Family Residence
Listing Status Active
Purchase Type For Sale
Square Footage 2,740 sqft
Price per Sqft $153
Subdivision Heritage Glen Add
MLS Listing ID 20717621
Style Traditional
Bedrooms 4
Full Baths 2
Half Baths 1
HOA Fees $203/ann
HOA Y/N Mandatory
Year Built 2004
Annual Tax Amount $9,079
Lot Size 5,575 Sqft
Acres 0.128
Property Description
Location
State TX
County Tarrant
Direction From 35W- Exit Prairie Vista Dr. Turn right- Left on General Worth Dr. Right on Kimball. Left on Quanah. Left on Justin. Left on Sundial. Home on left.
Rooms
Dining Room 1
Interior
Interior Features High Speed Internet Available
Heating Central, Electric
Cooling Central Air, Electric
Flooring Carpet, Laminate
Fireplaces Number 1
Fireplaces Type Wood Burning
Appliance Dishwasher, Disposal, Electric Oven, Electric Range, Microwave, Refrigerator
Heat Source Central, Electric
Laundry Utility Room, Full Size W/D Area
Exterior
Exterior Feature Covered Patio/Porch
Garage Spaces 2.0
Fence Wood
Pool Gunite, In Ground
Utilities Available Cable Available, City Sewer, City Water, Electricity Connected
Roof Type Composition
Total Parking Spaces 2
Garage Yes
Private Pool 1
Building
Story Two
Foundation Slab
Level or Stories Two
Structure Type Brick,Siding,Wood
Schools
Elementary Schools Perot
High Schools Timber Creek
School District Keller Isd
Others
Restrictions Deed
Ownership Velazquez
Acceptable Financing Cash, Conventional, FHA, VA Loan
Listing Terms Cash, Conventional, FHA, VA Loan

GET MORE INFORMATION




