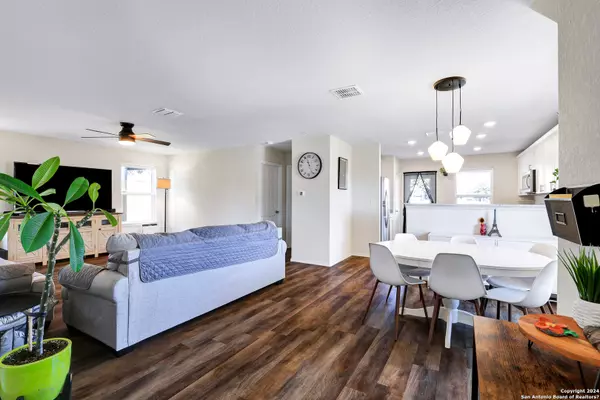7363 Yucca Pl San Antonio, TX 78253
UPDATED:
11/22/2024 05:32 PM
Key Details
Property Type Single Family Home, Other Rentals
Sub Type Residential Rental
Listing Status Pending
Purchase Type For Rent
Square Footage 2,029 sqft
Subdivision Winding Brook
MLS Listing ID 1804904
Style Two Story
Bedrooms 4
Full Baths 3
Year Built 2021
Lot Size 7,579 Sqft
Property Description
Location
State TX
County Bexar
Area 0105
Rooms
Master Bathroom 2nd Level 8X9 Shower Only, Single Vanity
Master Bedroom 2nd Level 15X14 Upstairs, Walk-In Closet, Ceiling Fan, Full Bath
Bedroom 2 Main Level 12X10
Bedroom 3 2nd Level 9X10
Bedroom 4 2nd Level 14X12
Living Room Main Level 15X15
Dining Room Main Level 10X9
Kitchen Main Level 10X12
Interior
Heating Central
Cooling One Central
Flooring Carpeting, Vinyl
Fireplaces Type Not Applicable
Inclusions Ceiling Fans, Washer Connection, Dryer Connection, Microwave Oven, Stove/Range, Gas Cooking, Disposal, Dishwasher, Ice Maker Connection
Exterior
Exterior Feature Siding
Parking Features Two Car Garage, Attached
Fence Patio Slab, Covered Patio, Privacy Fence, Storage Building/Shed
Pool None
Roof Type Composition
Building
Foundation Slab
Sewer Sewer System
Water Water System
Schools
Elementary Schools Katie Reed
Middle Schools Straus
High Schools Sotomayor High School
School District Northside
Others
Pets Allowed Yes
Miscellaneous Broker-Manager
GET MORE INFORMATION




