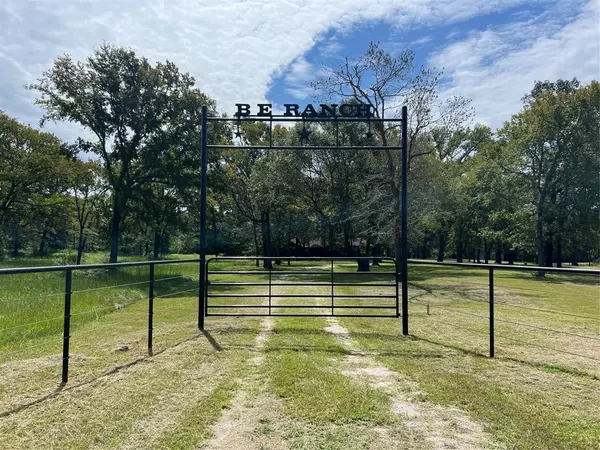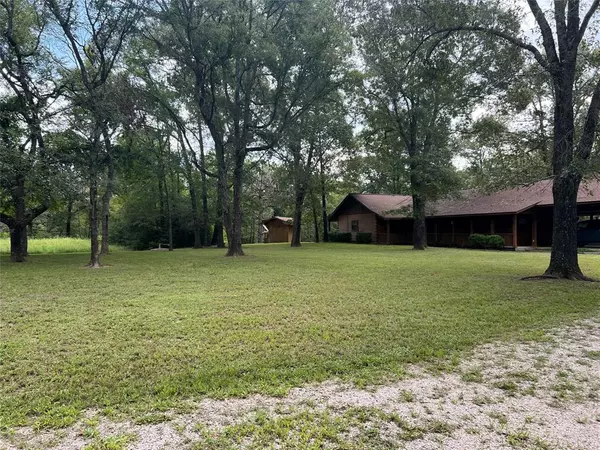10424 Pr 1200 Leona, TX 75852

UPDATED:
10/21/2024 03:45 PM
Key Details
Property Type Single Family Home, Manufactured Home
Sub Type Log Cabin
Listing Status Active
Purchase Type For Sale
Square Footage 2,340 sqft
Price per Sqft $491
Subdivision Cairo Bluff Estate
MLS Listing ID 17432571
Style Other Style
Bedrooms 3
Full Baths 2
Year Built 2000
Annual Tax Amount $4,451
Tax Year 2023
Lot Size 53.000 Acres
Acres 53.0
Property Description
Location
State TX
County Leon
Area Centerville/Leona Area
Rooms
Bedroom Description En-Suite Bath,Primary Bed - 1st Floor,Split Plan,Walk-In Closet
Other Rooms 1 Living Area, Formal Dining, Loft, Utility Room in House
Master Bathroom Full Secondary Bathroom Down, Primary Bath: Double Sinks, Primary Bath: Separate Shower, Primary Bath: Soaking Tub, Secondary Bath(s): Tub/Shower Combo
Den/Bedroom Plus 4
Kitchen Instant Hot Water, Kitchen open to Family Room, Walk-in Pantry
Interior
Interior Features Dryer Included, Refrigerator Included, Washer Included, Water Softener - Owned
Heating Central Electric
Cooling Central Electric
Flooring Laminate, Tile
Fireplaces Number 1
Fireplaces Type Wood Burning Fireplace
Exterior
Parking Features None
Carport Spaces 2
Garage Description Single-Wide Driveway, Workshop
Waterfront Description Pond
Improvements Fenced,Storage Shed
Accessibility Driveway Gate
Private Pool No
Building
Lot Description Water View
Story 2
Foundation Slab
Lot Size Range 50 or more Acres
Sewer Septic Tank
Water Well
New Construction No
Schools
Elementary Schools Centerville Elementary (Centerville - Leon)
Middle Schools Centerville Junior-Senior High School
High Schools Centerville Junior-Senior High School
School District 155 - Centerville (Leon)
Others
Senior Community No
Restrictions No Restrictions
Tax ID 09971-00020-00020-000000
Energy Description Digital Program Thermostat
Acceptable Financing Cash Sale, Conventional, VA
Tax Rate 1.6227
Disclosures Owner/Agent, Sellers Disclosure
Listing Terms Cash Sale, Conventional, VA
Financing Cash Sale,Conventional,VA
Special Listing Condition Owner/Agent, Sellers Disclosure

GET MORE INFORMATION




