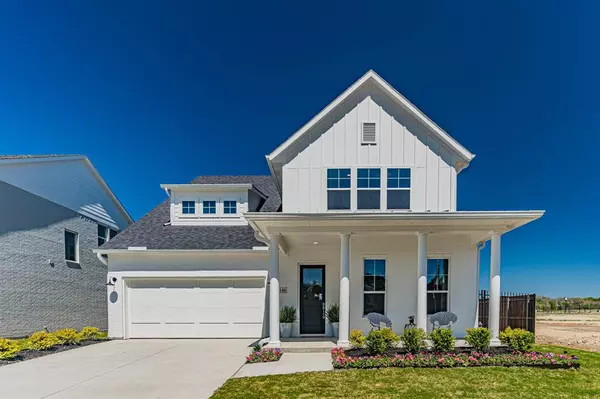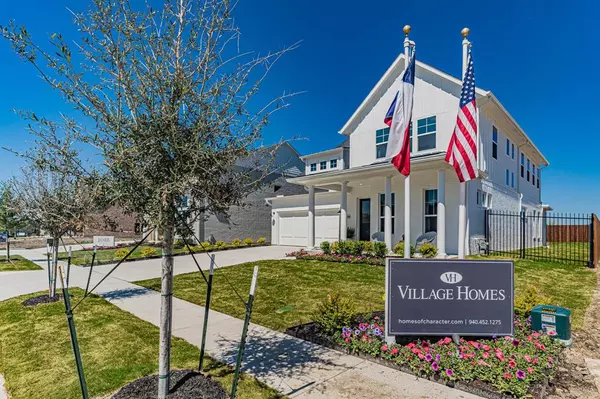1146 Bailey Ranch Road Aledo, TX 76008
UPDATED:
11/24/2024 11:04 PM
Key Details
Property Type Single Family Home
Sub Type Single Family Residence
Listing Status Active
Purchase Type For Sale
Square Footage 3,249 sqft
Price per Sqft $215
Subdivision The Lakes At Parks Of Aledo
MLS Listing ID 20635853
Style Modern Farmhouse
Bedrooms 4
Full Baths 3
Half Baths 1
HOA Fees $600/ann
HOA Y/N Mandatory
Year Built 2024
Lot Size 7,971 Sqft
Acres 0.183
Property Description
Location
State TX
County Parker
Community Curbs, Greenbelt, Jogging Path/Bike Path, Lake, Park, Playground, Sidewalks, Other
Direction Google Village Homes - The Lakes at Parks of Aledo, see MLS map view for directions, or contact Bridger Seay for directions.
Rooms
Dining Room 1
Interior
Interior Features Built-in Features, Cable TV Available, Chandelier, Decorative Lighting, Double Vanity, Flat Screen Wiring, High Speed Internet Available, Kitchen Island, Loft, Natural Woodwork, Open Floorplan, Other, Pantry, Smart Home System, Vaulted Ceiling(s), Walk-In Closet(s), Wet Bar, Wired for Data
Heating Central, ENERGY STAR Qualified Equipment, Fireplace Insert, Fireplace(s), Natural Gas, Zoned
Cooling Central Air, Electric, ENERGY STAR Qualified Equipment, Zoned
Flooring Carpet, Tile, Wood, Other
Fireplaces Number 1
Fireplaces Type Gas, Gas Logs, Gas Starter, Ventless
Equipment Irrigation Equipment, Other
Appliance Dishwasher, Disposal, Electric Oven, Gas Cooktop, Gas Water Heater, Microwave, Plumbed For Gas in Kitchen, Vented Exhaust Fan
Heat Source Central, ENERGY STAR Qualified Equipment, Fireplace Insert, Fireplace(s), Natural Gas, Zoned
Exterior
Exterior Feature Covered Patio/Porch, Rain Gutters, Outdoor Living Center, Private Entrance, Private Yard
Garage Spaces 2.0
Fence Wood, Wrought Iron
Community Features Curbs, Greenbelt, Jogging Path/Bike Path, Lake, Park, Playground, Sidewalks, Other
Utilities Available Cable Available, City Sewer, City Water, Community Mailbox, Concrete, Curbs, Electricity Connected, Individual Gas Meter, Individual Water Meter, Natural Gas Available, Phone Available, Sewer Available, Sewer Tap Fee Paid, Sidewalk, Underground Utilities
Roof Type Composition,Metal
Total Parking Spaces 2
Garage Yes
Building
Lot Description Few Trees, Interior Lot, Landscaped, Level, Lrg. Backyard Grass, Sprinkler System, Subdivision
Story Two
Foundation Slab
Level or Stories Two
Structure Type Board & Batten Siding,Brick
Schools
Elementary Schools Coder
Middle Schools Aledo
High Schools Aledo
School District Aledo Isd
Others
Restrictions Deed
Ownership Village Homes

GET MORE INFORMATION




