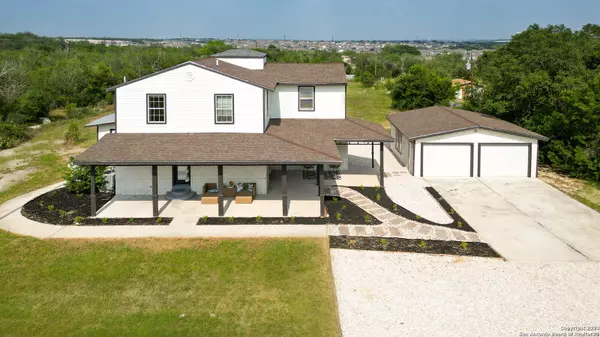471 County Road 387 San Antonio, TX 78253
UPDATED:
10/12/2024 07:06 AM
Key Details
Property Type Single Family Home
Sub Type Single Residential
Listing Status Active
Purchase Type For Sale
Square Footage 3,305 sqft
Price per Sqft $195
Subdivision Green Glen Acres
MLS Listing ID 1781643
Style Two Story,Craftsman
Bedrooms 4
Full Baths 2
Half Baths 1
Construction Status Pre-Owned
HOA Fees $32/ann
Year Built 1987
Annual Tax Amount $10,360
Tax Year 2023
Lot Size 2.000 Acres
Property Description
Location
State TX
County Medina
Area 3000
Rooms
Master Bathroom Main Level 11X10 Tub/Shower Combo, Double Vanity, Garden Tub
Master Bedroom Main Level 15X14 DownStairs
Bedroom 2 2nd Level 12X12
Bedroom 3 2nd Level 15X13
Bedroom 4 2nd Level 12X11
Dining Room Main Level 11X11
Kitchen Main Level 13X10
Family Room Main Level 17X15
Study/Office Room Main Level 11X11
Interior
Heating Central
Cooling Two Central
Flooring Vinyl, Laminate, Stone
Inclusions Ceiling Fans, Chandelier, Washer Connection, Self-Cleaning Oven, Microwave Oven, Stove/Range, Dishwasher, Electric Water Heater, Garage Door Opener, Smooth Cooktop, Solid Counter Tops, Private Garbage Service
Heat Source Electric
Exterior
Exterior Feature Partial Fence
Parking Features Two Car Garage, Detached
Pool None
Amenities Available None
Roof Type Composition
Private Pool N
Building
Lot Description County VIew, Horses Allowed, 1 - 2 Acres, 2 - 5 Acres, Level
Foundation Slab
Sewer Septic
Water Water System
Construction Status Pre-Owned
Schools
Elementary Schools Potranco
Middle Schools Loma Alta
High Schools Medina Valley
School District Medina Valley I.S.D.
Others
Acceptable Financing Conventional, FHA, VA, Cash
Listing Terms Conventional, FHA, VA, Cash
GET MORE INFORMATION




