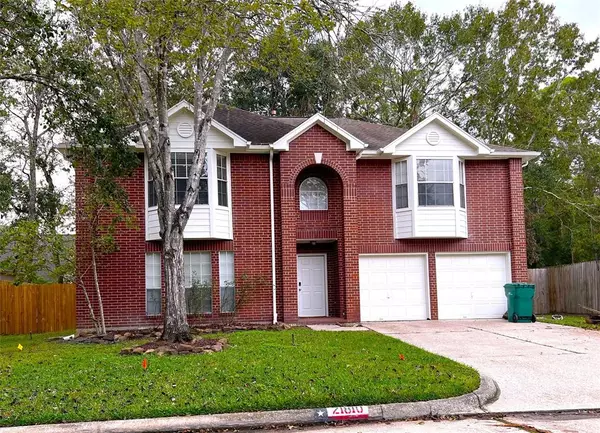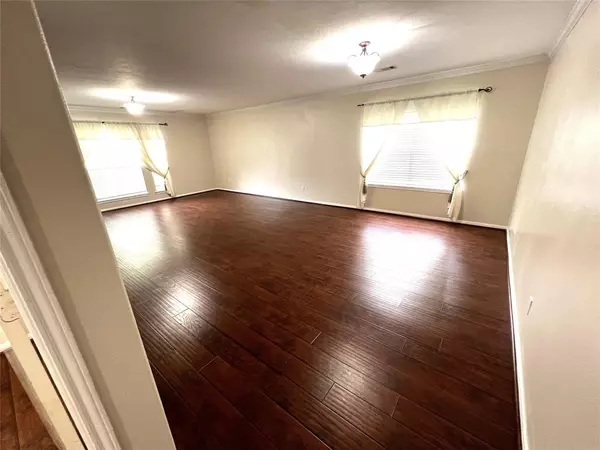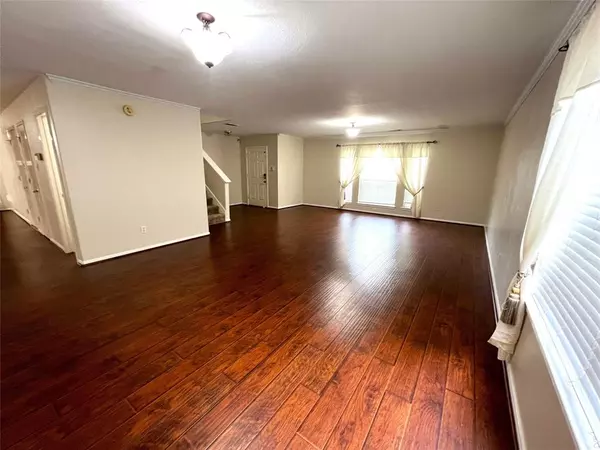21810 Raven Tree CT Porter, TX 77365
UPDATED:
11/19/2024 01:48 AM
Key Details
Property Type Single Family Home
Listing Status Active
Purchase Type For Sale
Square Footage 3,155 sqft
Price per Sqft $104
Subdivision Cumberland Ph I
MLS Listing ID 51328435
Style Traditional
Bedrooms 5
Full Baths 3
Half Baths 1
HOA Fees $450/ann
HOA Y/N 1
Year Built 1996
Annual Tax Amount $6,962
Tax Year 2023
Lot Size 6,884 Sqft
Acres 0.158
Property Description
tree-lined neighborhood with easy access to 99, it boasts two spacious living areas with beautiful
hardwood-look laminate floors and a corner fireplace. The exterior has new paint and the updated kitchen features stainless steel appliances and a convenient walk-in pantry. Upstairs, the game room provides entertainment possibilities. There are five bedrooms, including an oversized master suite with his and hers walk-in closets and a second bedroom with an ensuite bathroom. The master bathroom features double sinks,
vanity, jetted tub, and separate shower. Two large bay windows upstairs await your personal touches.
Secondary bedrooms include ample closets. There's plenty of space for to thrive.
Enjoy close access to a community pool and the top-rated New Caney Independent School District. Includes recent roof, two new A/C units, and two new water heaters. Call today to schedule a viewing.
Location
State TX
County Montgomery
Area Porter/New Caney West
Rooms
Bedroom Description All Bedrooms Up
Other Rooms 1 Living Area, Breakfast Room, Den, Gameroom Up, Living Area - 1st Floor, Living/Dining Combo, Utility Room in House
Master Bathroom Half Bath, Primary Bath: Double Sinks, Primary Bath: Jetted Tub, Primary Bath: Separate Shower, Secondary Bath(s): Tub/Shower Combo
Kitchen Butler Pantry, Kitchen open to Family Room, Pantry, Walk-in Pantry
Interior
Interior Features Crown Molding, Window Coverings
Heating Central Gas
Cooling Central Electric, Zoned
Flooring Carpet, Laminate, Tile
Fireplaces Number 1
Fireplaces Type Gas Connections, Wood Burning Fireplace
Exterior
Exterior Feature Back Yard Fenced, Fully Fenced, Patio/Deck, Side Yard
Parking Features Attached Garage
Garage Spaces 2.0
Garage Description Double-Wide Driveway
Roof Type Composition
Street Surface Concrete,Curbs,Gutters
Private Pool No
Building
Lot Description Cul-De-Sac, Subdivision Lot, Wooded
Dwelling Type Free Standing
Faces East
Story 2
Foundation Slab
Lot Size Range 0 Up To 1/4 Acre
Sewer Public Sewer
Water Public Water, Water District
Structure Type Brick,Cement Board,Wood
New Construction No
Schools
Elementary Schools Robert Crippen Elementary School
Middle Schools White Oak Middle School (New Caney)
High Schools Porter High School (New Caney)
School District 39 - New Caney
Others
HOA Fee Include Recreational Facilities
Senior Community No
Restrictions Deed Restrictions
Tax ID 3615-00-09100
Ownership Full Ownership
Energy Description Ceiling Fans,Digital Program Thermostat,High-Efficiency HVAC,HVAC>13 SEER,Insulation - Batt,North/South Exposure
Acceptable Financing Cash Sale, Conventional
Tax Rate 2.4779
Disclosures Sellers Disclosure
Listing Terms Cash Sale, Conventional
Financing Cash Sale,Conventional
Special Listing Condition Sellers Disclosure

GET MORE INFORMATION




