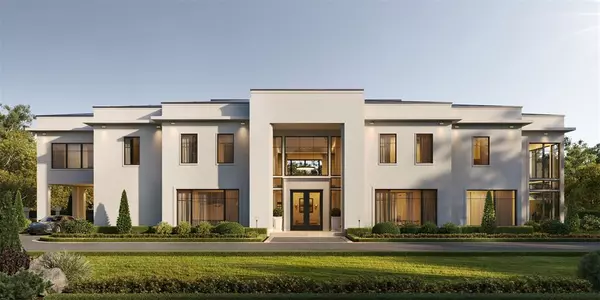4 West LN Houston, TX 77019
UPDATED:
06/07/2024 04:19 PM
Key Details
Property Type Single Family Home
Listing Status Active
Purchase Type For Sale
Square Footage 17,808 sqft
Price per Sqft $1,431
Subdivision River Oaks Tall Timbers
MLS Listing ID 73255401
Style Contemporary/Modern,Traditional
Bedrooms 5
Full Baths 7
Half Baths 2
HOA Fees $3,974/ann
HOA Y/N 1
Year Built 2024
Annual Tax Amount $114,095
Tax Year 2023
Lot Size 1.250 Acres
Acres 1.25
Property Description
Location
State TX
County Harris
Area River Oaks Area
Rooms
Bedroom Description All Bedrooms Up
Other Rooms Breakfast Room, Family Room, Formal Dining, Formal Living, Gameroom Up, Home Office/Study, Media, Quarters/Guest House, Utility Room in House, Wine Room
Master Bathroom Primary Bath: Double Sinks, Primary Bath: Separate Shower, Primary Bath: Soaking Tub
Den/Bedroom Plus 5
Kitchen Breakfast Bar, Butler Pantry, Island w/o Cooktop, Kitchen open to Family Room, Pot Filler, Soft Closing Cabinets, Soft Closing Drawers, Under Cabinet Lighting, Walk-in Pantry
Interior
Interior Features 2 Staircases, Crown Molding, Elevator, Fire/Smoke Alarm, Formal Entry/Foyer, High Ceiling, Prewired for Alarm System, Refrigerator Included, Wet Bar
Heating Central Gas, Zoned
Cooling Central Electric, Zoned
Flooring Tile, Wood
Fireplaces Number 3
Fireplaces Type Gaslog Fireplace
Exterior
Exterior Feature Back Yard Fenced, Covered Patio/Deck, Outdoor Kitchen, Private Tennis Court, Sprinkler System
Parking Features Attached Garage
Garage Spaces 4.0
Garage Description Additional Parking, Auto Driveway Gate, Auto Garage Door Opener, Circle Driveway, Driveway Gate
Pool Gunite, Heated, In Ground
Roof Type Other
Street Surface Asphalt
Accessibility Driveway Gate
Private Pool Yes
Building
Lot Description Subdivision Lot
Dwelling Type Free Standing
Faces South
Story 3
Foundation Slab on Builders Pier
Lot Size Range 1 Up to 2 Acres
Builder Name Layne Kelly Homes
Sewer Public Sewer
Water Public Water
Structure Type Stone,Stucco
New Construction Yes
Schools
Elementary Schools River Oaks Elementary School (Houston)
Middle Schools Lanier Middle School
High Schools Lamar High School (Houston)
School District 27 - Houston
Others
HOA Fee Include Courtesy Patrol
Senior Community No
Restrictions Deed Restrictions,Restricted
Tax ID 060-162-089-0008
Ownership Full Ownership
Energy Description Digital Program Thermostat,High-Efficiency HVAC,HVAC>13 SEER,Insulation - Spray-Foam,North/South Exposure
Acceptable Financing Cash Sale, Conventional
Tax Rate 2.0148
Disclosures No Disclosures
Listing Terms Cash Sale, Conventional
Financing Cash Sale,Conventional
Special Listing Condition No Disclosures

GET MORE INFORMATION




