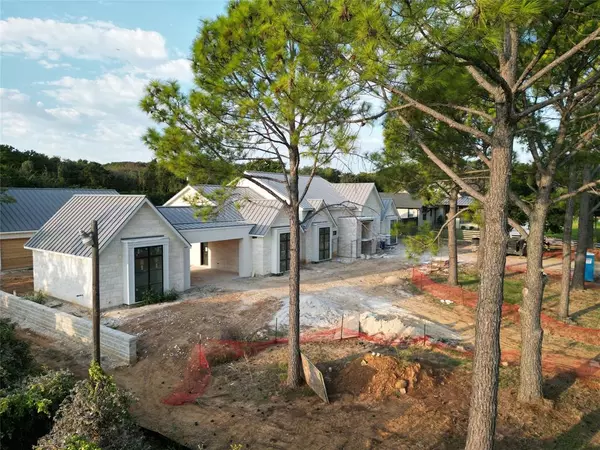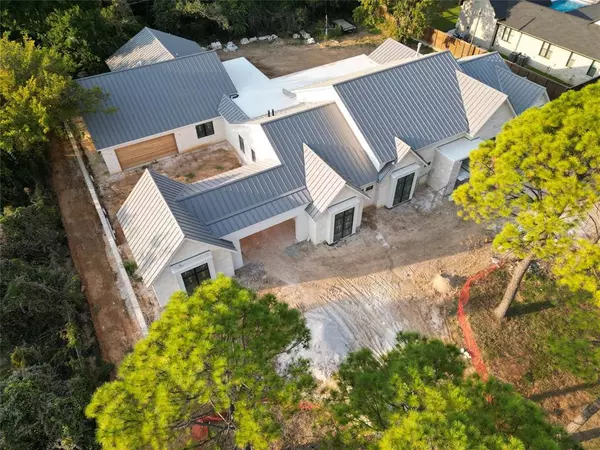2510 Fawkes Lane Keller, TX 76262
UPDATED:
11/19/2024 04:11 AM
Key Details
Property Type Single Family Home
Sub Type Single Family Residence
Listing Status Pending
Purchase Type For Sale
Square Footage 5,887 sqft
Price per Sqft $543
Subdivision Josiah Walker Surv Abs #1604
MLS Listing ID 20529522
Style Contemporary/Modern
Bedrooms 4
Full Baths 4
Half Baths 1
HOA Y/N None
Annual Tax Amount $11,523
Lot Size 0.813 Acres
Acres 0.813
Property Description
Location
State TX
County Tarrant
Direction From Davis blvd turn onto Fawkes Lane. Homesite is second on the left.
Rooms
Dining Room 1
Interior
Interior Features Built-in Features, Built-in Wine Cooler, Chandelier, Decorative Lighting, Double Vanity, Dry Bar, Eat-in Kitchen, Flat Screen Wiring, Granite Counters, High Speed Internet Available, Kitchen Island, Open Floorplan, Pantry, Sound System Wiring, Walk-In Closet(s)
Heating Central, ENERGY STAR Qualified Equipment, ENERGY STAR/ACCA RSI Qualified Installation, Fireplace(s), Natural Gas
Cooling Attic Fan, Ceiling Fan(s), Central Air, Electric, ENERGY STAR Qualified Equipment
Flooring Engineered Wood
Fireplaces Number 2
Fireplaces Type Family Room, Gas, Living Room, Outside
Appliance Built-in Coffee Maker, Built-in Gas Range, Built-in Refrigerator, Dishwasher, Disposal, Gas Range, Microwave, Vented Exhaust Fan
Heat Source Central, ENERGY STAR Qualified Equipment, ENERGY STAR/ACCA RSI Qualified Installation, Fireplace(s), Natural Gas
Laundry Electric Dryer Hookup, Utility Room, Full Size W/D Area, Washer Hookup
Exterior
Exterior Feature Attached Grill, Covered Patio/Porch, Gas Grill, Rain Gutters, Lighting, Outdoor Grill, Outdoor Kitchen, Outdoor Living Center
Garage Spaces 3.0
Carport Spaces 2
Fence Wood, Wrought Iron
Utilities Available Aerobic Septic, All Weather Road, City Water, Electricity Connected, Individual Gas Meter, Individual Water Meter, Natural Gas Available, Phone Available, Underground Utilities, Water Tap Fee Paid
Total Parking Spaces 5
Garage Yes
Building
Lot Description Few Trees, Interior Lot, Level, Pine, Undivided
Story One
Foundation Slab
Level or Stories One
Structure Type Brick
Schools
Elementary Schools Ridgeview
Middle Schools Keller
High Schools Keller
School District Keller Isd
Others
Restrictions Building
Ownership Cambium Builders LLC
Acceptable Financing Cash, Conventional
Listing Terms Cash, Conventional
Special Listing Condition Agent Related to Owner

GET MORE INFORMATION




